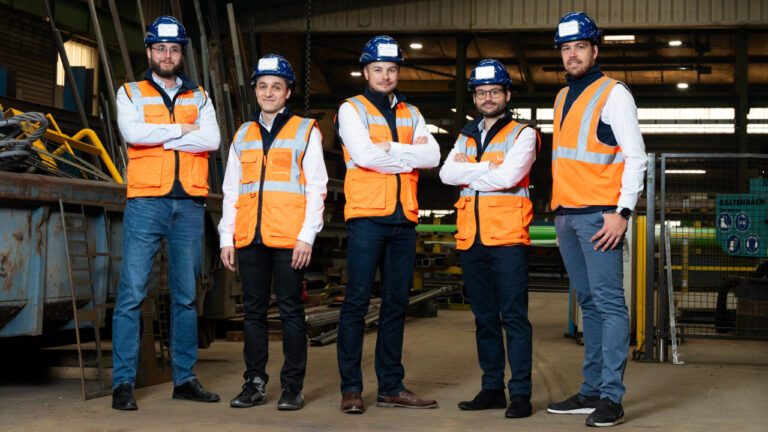3D Scanning
At INGEFORCE, we know that before we can act, we need to understand what we’re looking at. And today, technology is giving us a valuable helping hand with the 3D scanner. Thanks to it, we can capture reality with millimetre precision. We no longer work ‘by eye’ or on out-of-date plans. We get concrete, reliable, usable data. 3D scanning represents a revolution in the way we design, renovate and build.
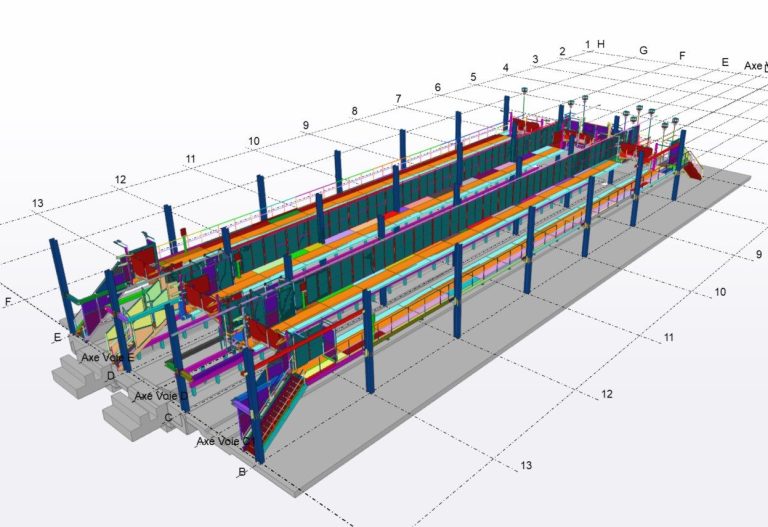
Capturing reality, without missing a thing.
The principle of 3D scanning is straightforward. Our teams arrive on-site and set up 3D scanners, which sweep the area using laser sensors. Every surface, every angle, every imperfection is precisely recorded.
Résult : an ultra precise point cloud faithfully reconstructs the geometry of the building or environment. No more approximations, missing dimensions or unnecessary site revisits due to oversight. We have everything, immediately.
This 3D scanning gives us a complete view of the site, even before starting studies or construction work. And that changes everything, allowing us to anticipate, make informed decisions and, of course, collaborate better.
3D surveying, saving valuable time on site
3D surveying is a genuine time saver. In just a few hours, it’s possible to scan an entire building, including areas that are difficult to access. There’s no need to dismantle structures, interrupt ongoing activities or occupy a construction site for days.
But it’s not only about speed; it’s also about reliability. Processing data from the 3D scanner provides an ultra-precise view of the site, with no information lost. If something initially escapes our attention, it’s always possible to find it later within the point cloud.
This 3D data ensures precise utilization at every stage of the project.
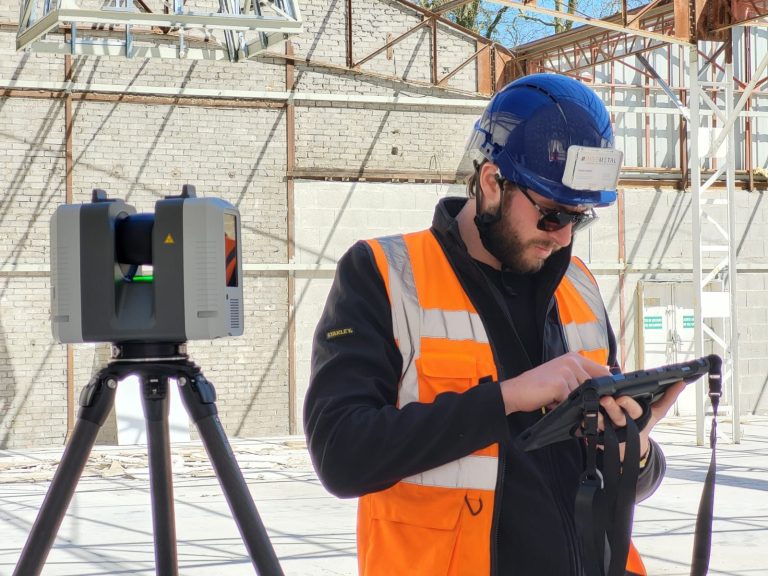
The 3D model, :
from capture to utilization
Once scanning is complete, it’s time to leverage the collected information. This is where the magic happens. Through data processing, we transform the point cloud into usable 3D models. We create a clear and accurate digital model that every stakeholder can rely on.
It’s a reliable foundation for any renovation, restructuring, or interior design work.
Adapt,
design,
project
In complex projects, building 3D models are a central tool. They allow for real-time transformations, hypothesis testing, and volume optimization.
Need to modify a metal walkway at a train station? Reinforce an aging bridge support? Adapt a structure to accommodate new equipment in an industrial site? With a 3D model, everything becomes clearer and more seamless.
We visualize the existing conditions with precision, anticipate technical constraints, and facilitate communication among the various project stakeholders.
It’s also a tool for dialogue. A 3D model helps to show, explain, and convince. The client better understands the challenges, difficulties, and solutions. It’s no longer about reading complex plans, but about immersing oneself in a concrete, intuitive model accessible to everyone.
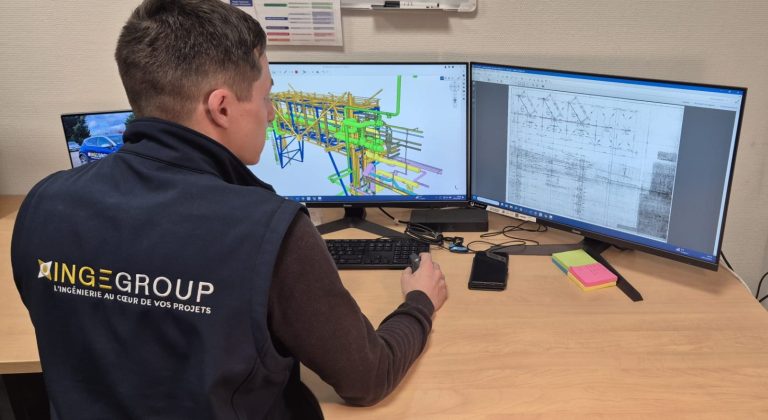
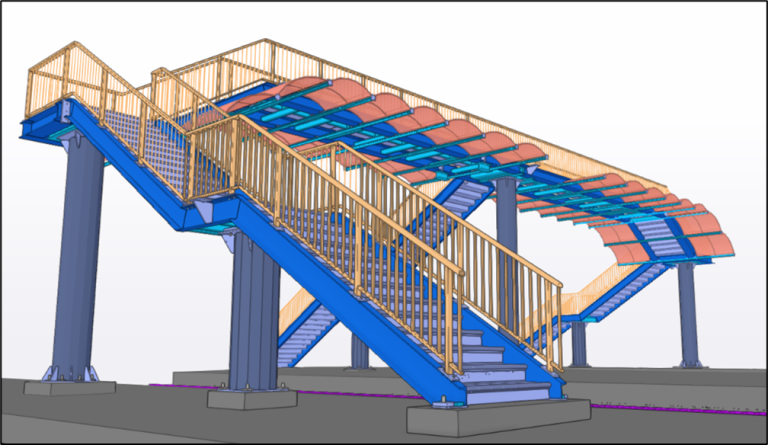
Useful data
at every stage
The 3D scanner is not just reserved for the start of the project. It can also be used during the construction phase or at the end to verify that everything is in compliance. The 3D data then becomes a tool for control, traceability, and validation.
It’s a valuable ally for:
- Assessing the actual volumes
- Monitoringexecution tolerances
- Documenting the existing conditions after construction
In case of a dispute or doubt, the 3D model is the reference: it faithfully represents the state of the site at each stage.
A know-how that changes the game
At INGEFORCE, our teams don’t just use a 3D scanner. They integrate it into a true working method. Every 3D survey is seen as a strategic tool. Every data processing is done with the project’s objectives in mind. And every 3D model is calibrated to be useful, not just visually appealing.
We know where to place the sensors, how to optimize data capture, and how to use the point cloud to make the most of the site. It’s about technique, but more importantly, it’s about application. What matters to us is making projects smoother, decisions more informed, and construction sites more manageable.
INGEFORCE, your partner in the field and digital solutions
We understand the realities of the field, the challenges of old constructions, and the complexities of rehabilitation. But we also know how to handle digital tools with rigor, precision, and common sense.
With us, building 3D models are not a gimmick. They are a way to obtain reliable data, to rely on from start to finish.
